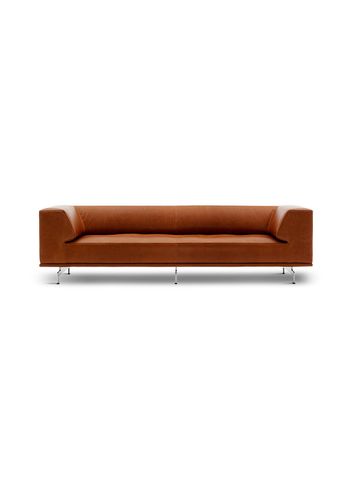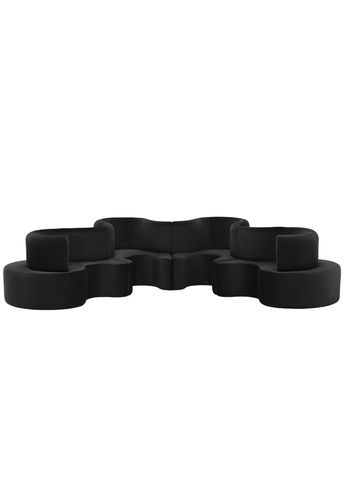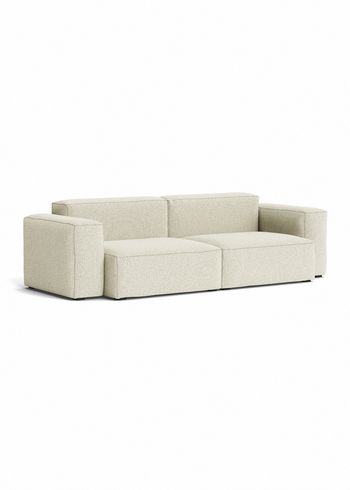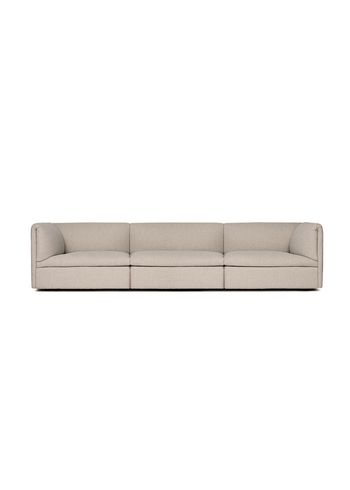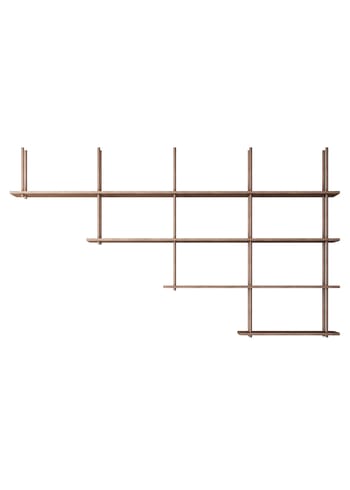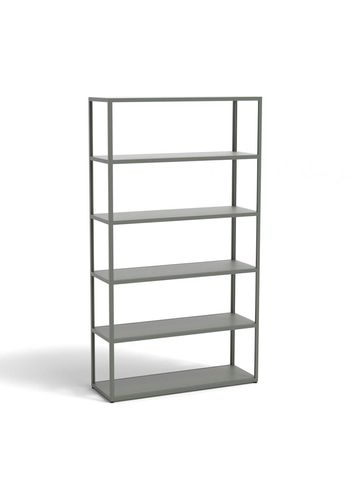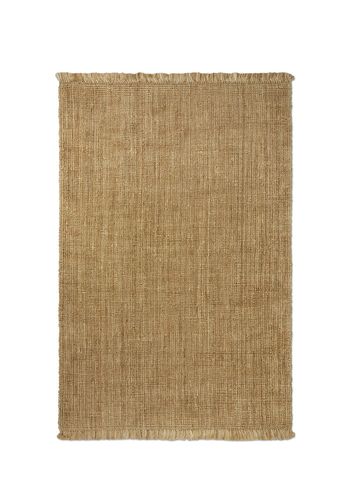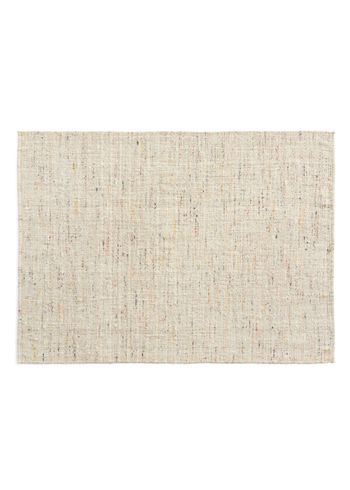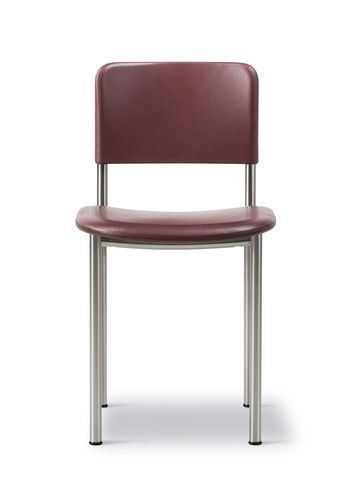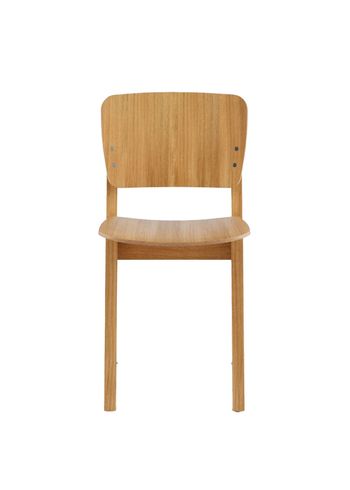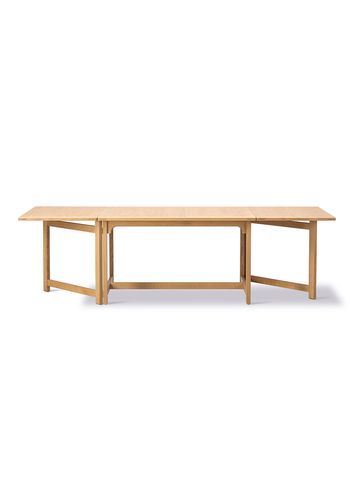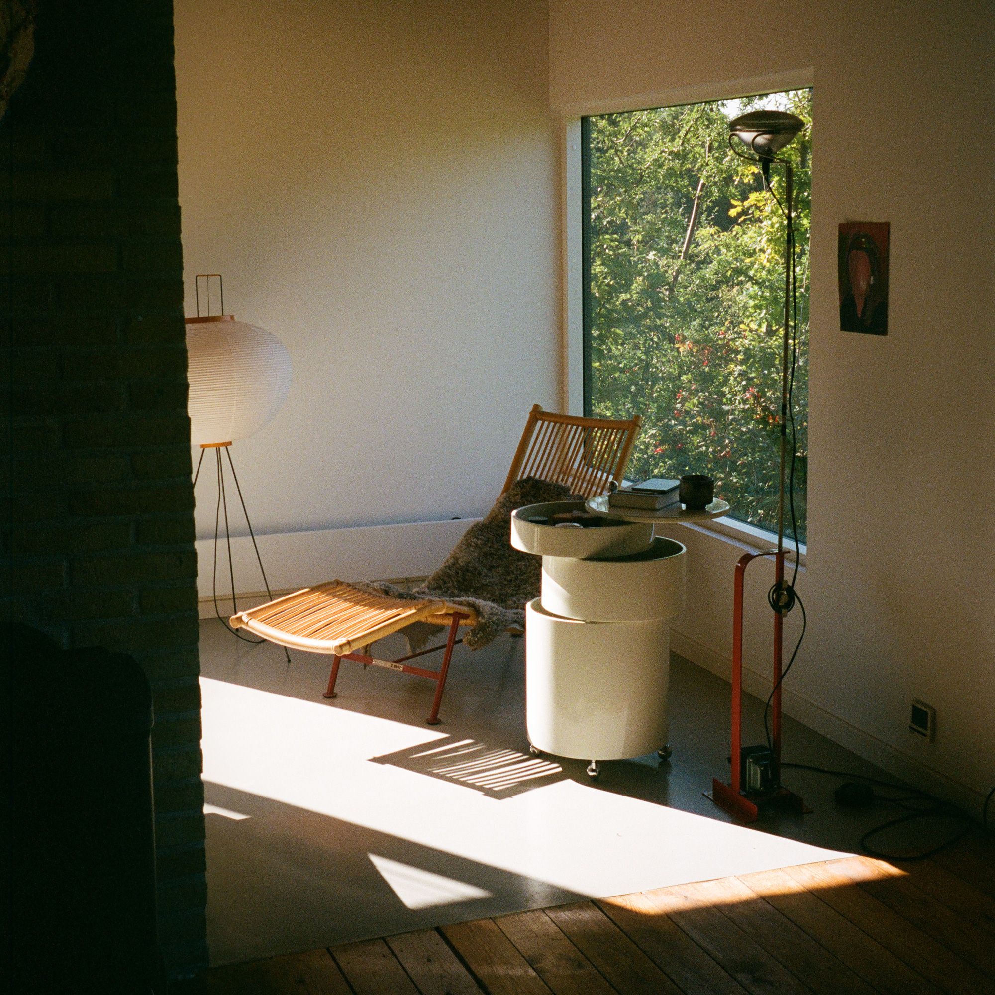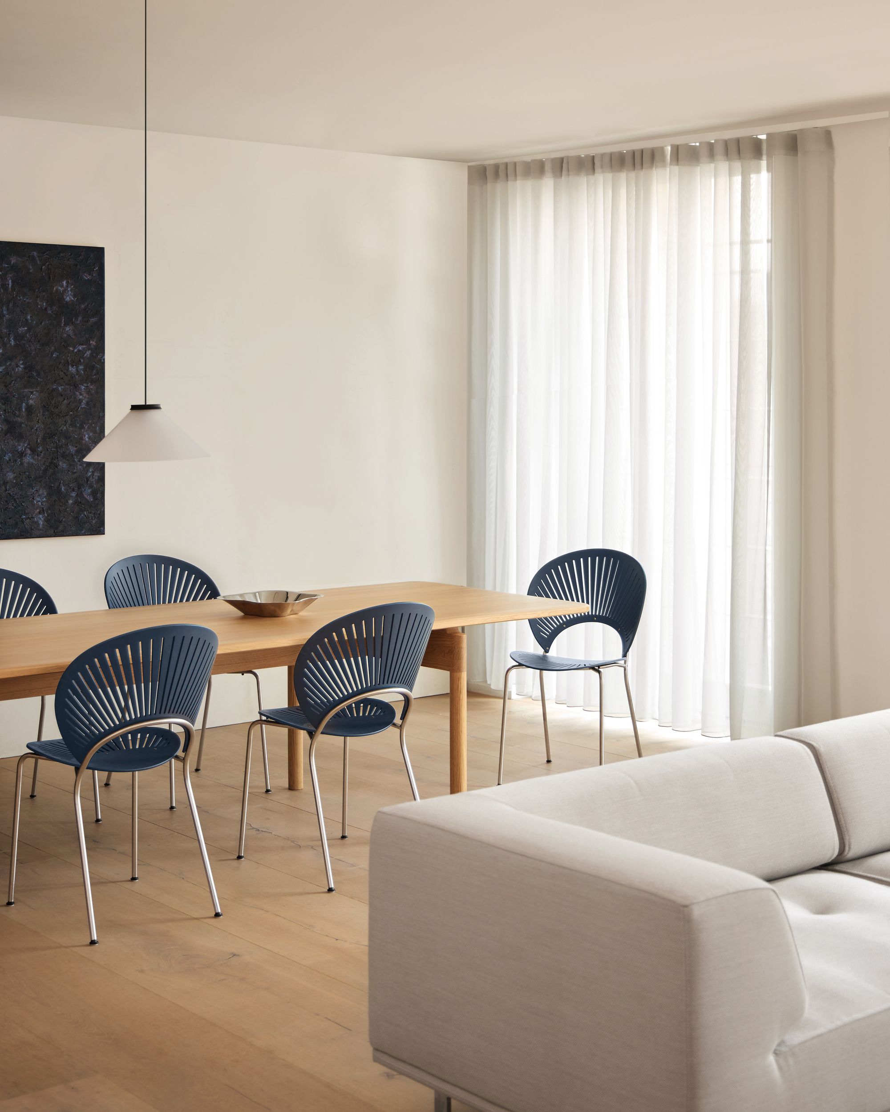
How to combine living room and dining room as one
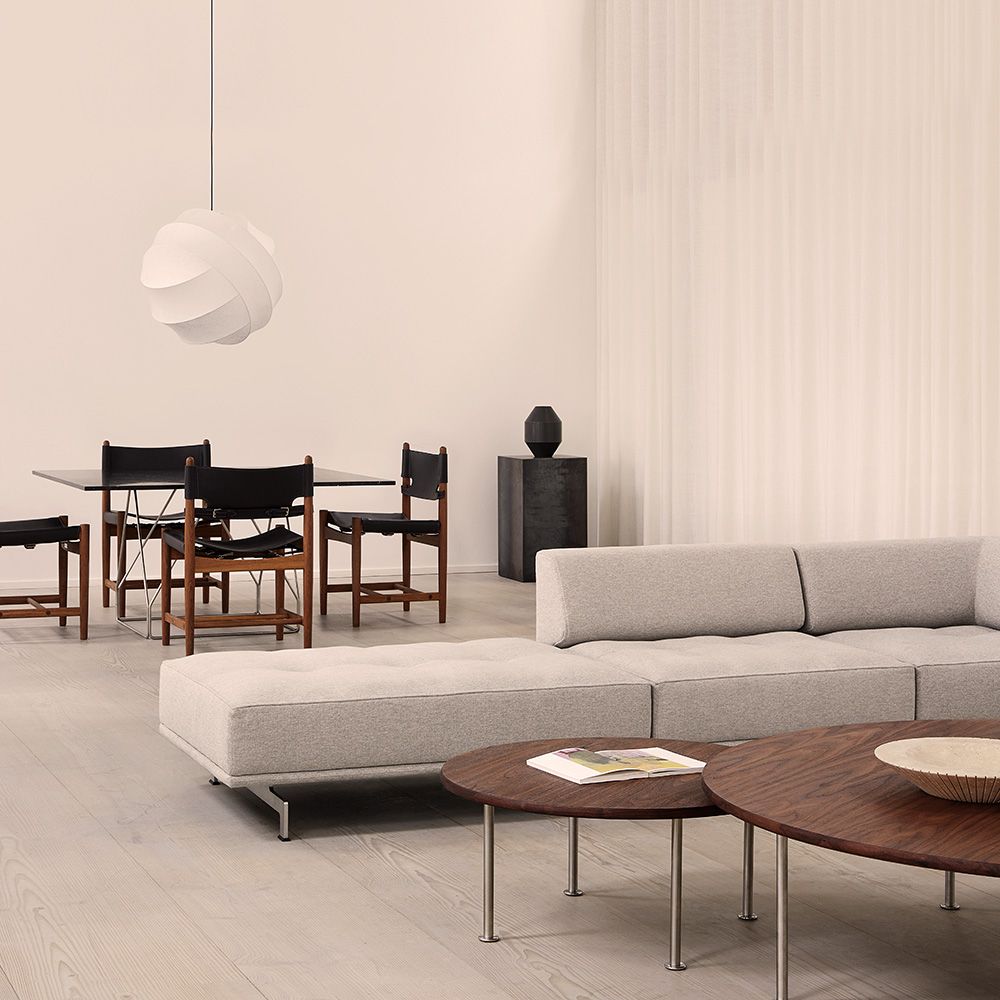
The Sofa as a Room Divider
A sofa can serve as a stylish and practical room divider in a larger open-plan kitchen. By placing the sofa centrally, you naturally separate the living and dining areas without closing off the space. The sofa’s backrest acts as a visual boundary, creating intimacy while keeping the room open. It’s an elegant way to blend different functions into one room, adding a relaxed atmosphere at the same time. The sofa’s design can also help reinforce the overall style and expression of the room, whether you’re going for a modern, classic, or minimalist look.
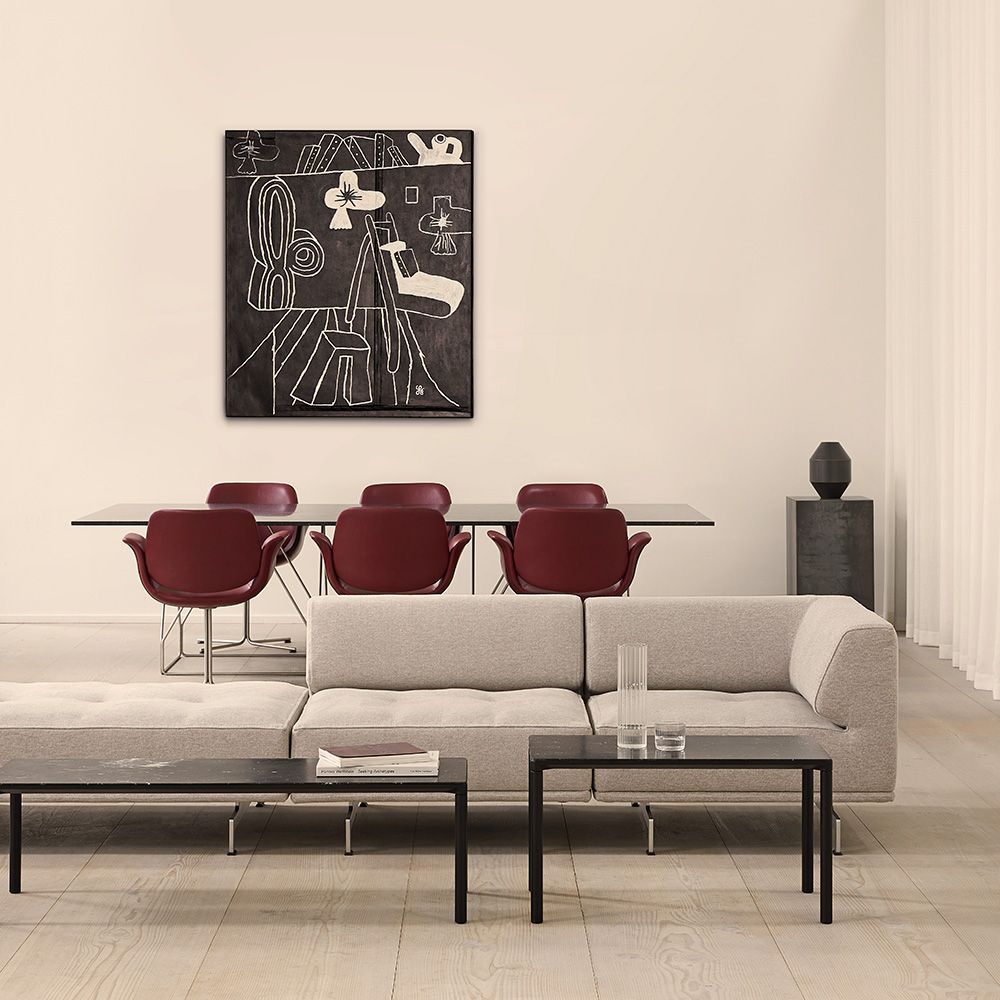
Open Shelving as a Room Divider
An airy and light way to divide the space is with open shelving. Not only do they create a natural transition between the living and dining areas, but they also provide storage for both practical and decorative items. Shelving allows light to flow freely, maintaining the sense of a cohesive room, even when divided. Additionally, shelves offer the opportunity to display personal items or create an atmosphere that reflects your personal style. Shelves can be either low and discreet or tall and eye-catching, depending on the visual division you want to achieve.
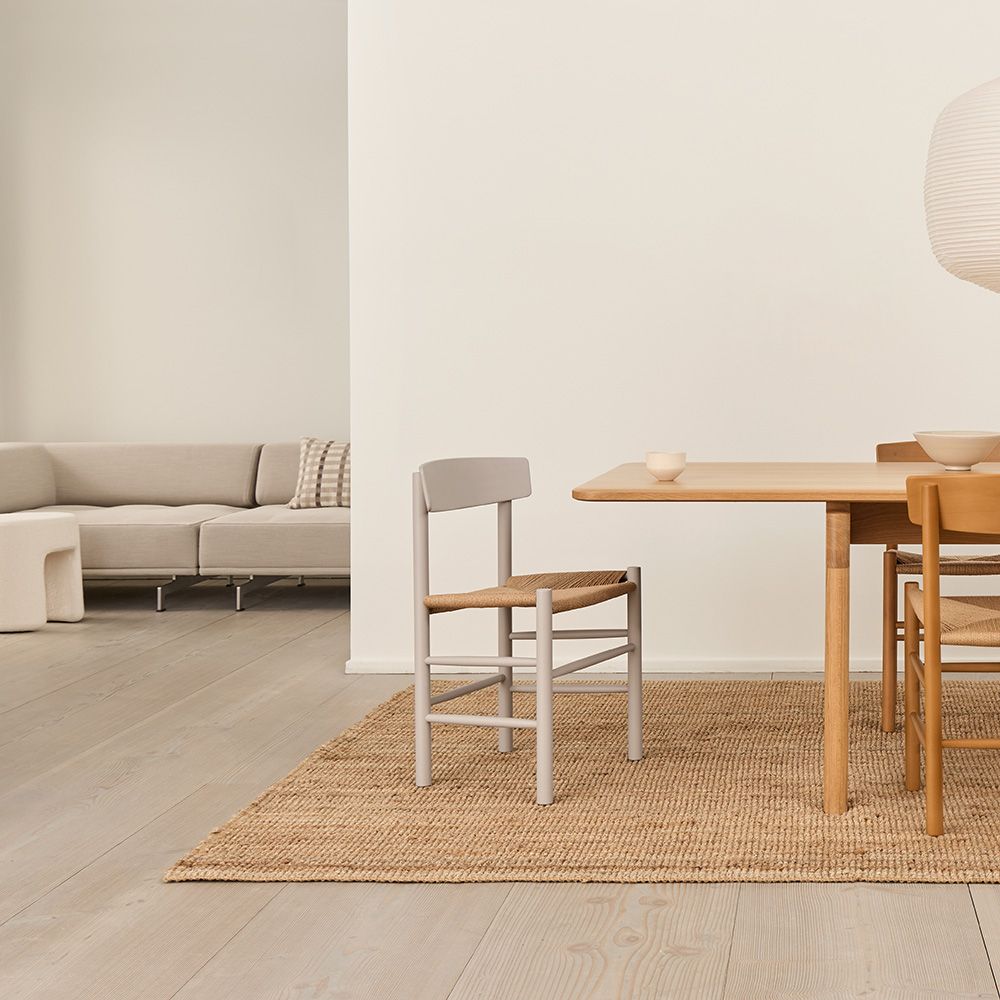
Zoning with Rugs and Lighting
Rugs and lighting are subtle ways to divide zones. Use a large rug under the dining table and another near the sofa to define each area. A pendant light over the dining table and a cosy floor lamp by the sofa create clear boundaries while adding warmth and ambiance to the space. Different light sources and rug textures can help create variation and dynamism in the decor, supporting each zone’s unique function. Also, consider how natural light from windows affects the different areas, so you can make the best use of it throughout the room.
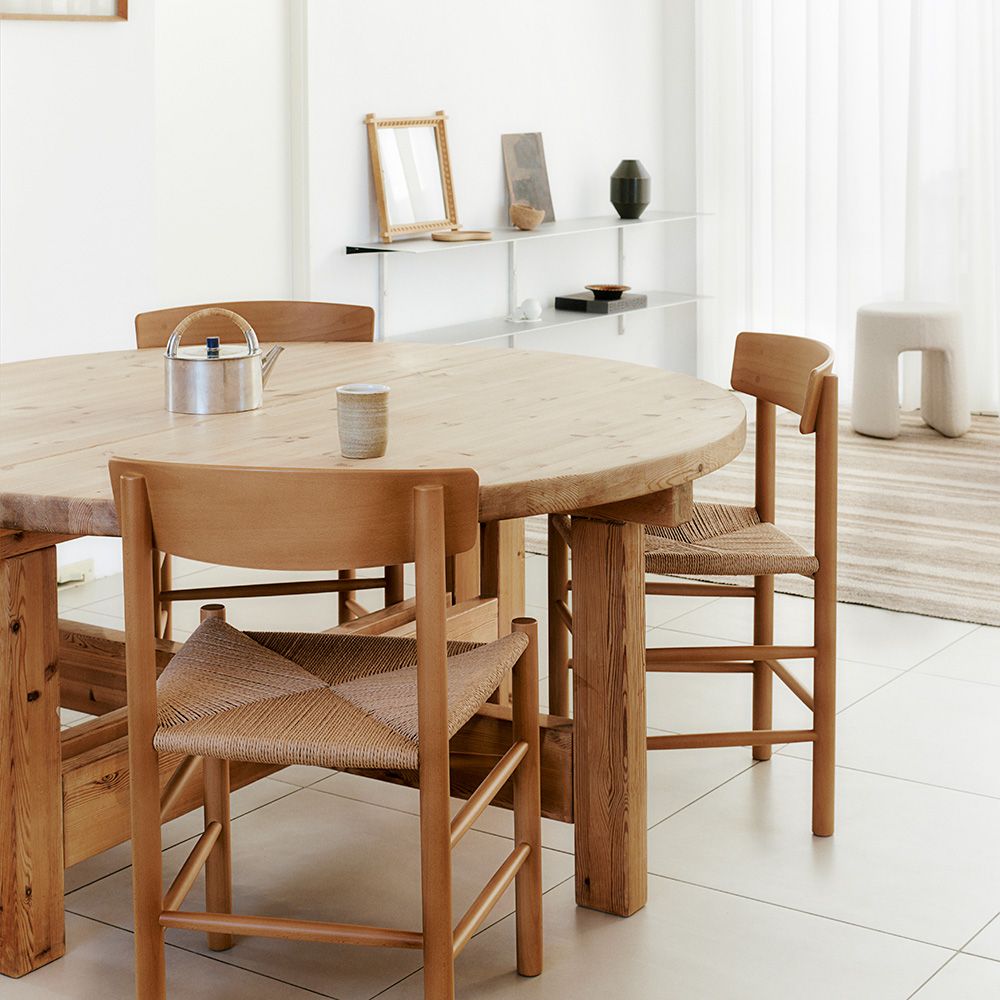
Room for Movement
In a large open-plan kitchen, it’s important to create a sense of airiness and free passage between the different zones. Ensure there’s enough floor space for easy movement between the living and dining areas without obstacles. This creates a feeling of flow and openness, making the room feel welcoming and functional. It also provides more flexibility in the layout, allowing for changes if your needs evolve over time. Movement and openness can contribute to creating an inviting environment where people naturally gather and move freely.
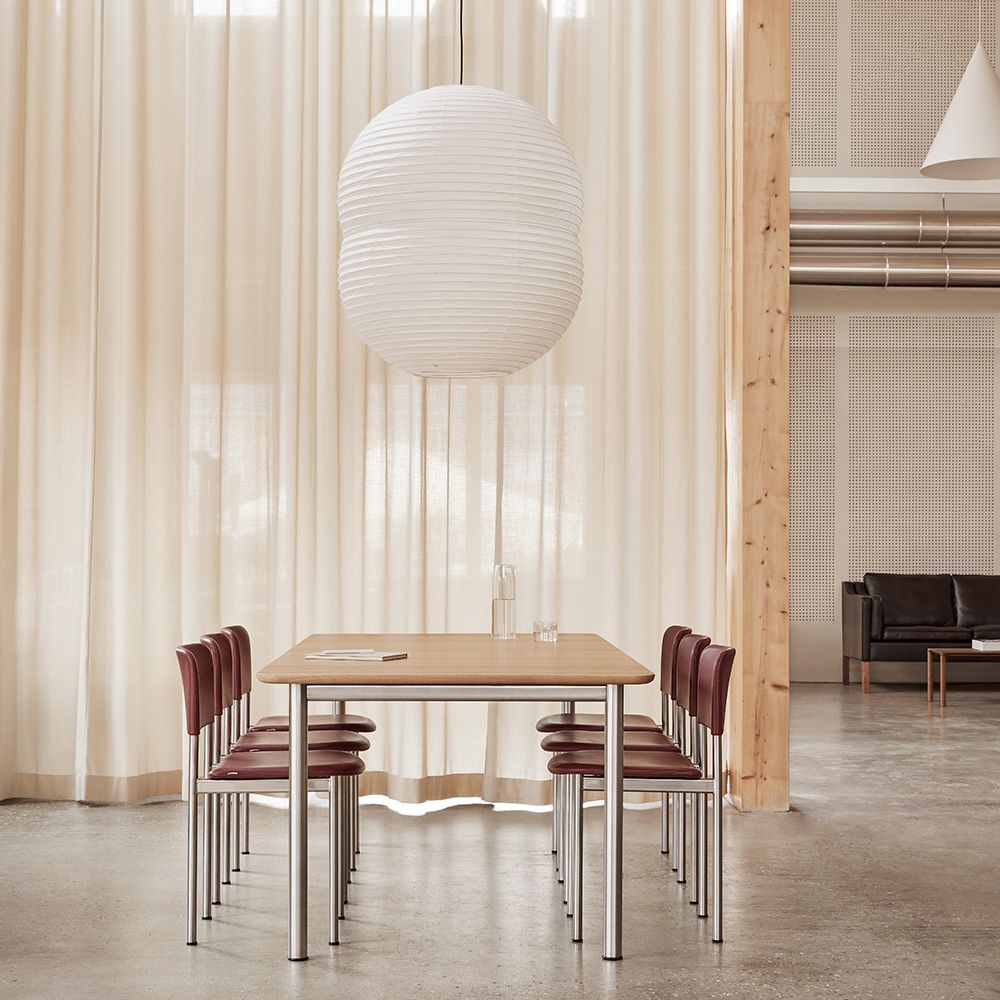
Space-Saving Furniture
When space is limited, square tables can be more space-efficient than round ones. They can easily be placed against a wall or in a corner, freeing up floor space. Armless chairs are also a great solution for smaller rooms, as they can be tucked under the table and provide a clean, minimalist look. In addition to being space-saving, square furniture creates a structured look that can make small spaces feel more organised and functional. Consider furniture with slim legs and light materials, as these help keep the room visually light and airy.
